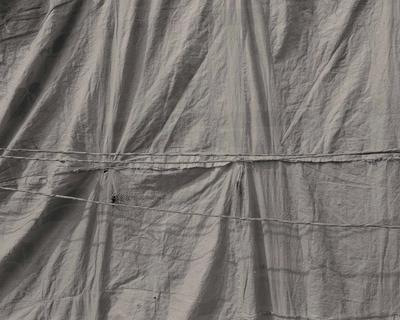
The Hierarchy of Buildings
25th August 2019Words by Fahad Malik.
London has a great building culture due to high land value. Clients are prepared to invest heavily, even on modest projects, creating a fertile environment of experimentation for young architects who position themselves thoughtfully. Conversely, most architects working on small to medium scale projects are primarily focused on residential, refurbishment and extension work. I have often noticed this resulting in a curiously amusing hierarchy of buildings; curious because the power of building is far greater than what can be illustrated in a kitchen design, and amusing because it’s obviously infantile to make interior joinery the ‘drop-mic’ moment of your project. These elements can only be meaningful if they reference the overall concept, they cannot be your starting point. Often, designers are more opinionated about joinery and kitchens than the building envelope details themselves. Most of these residential extensions across London are guaranteed to boast exceptional kitchen designs and tragically un-elegant exterior elevations, concurrently. The solution is for architects to clarify a personal hierarchy for the building before the design process begins. I have found the following is useful:
-Proportions: Preference to keep dimensions proportional, ordered and elegant.
-Structure: A thoughtful way of expressing the structural elements of the building, related to its proportions.
-Daylight: Thinking about direct and diffused lighting and its effect on the proportions and structure.
-Narrative: Carefully designing the differences between from one room to another, so varying atmospheres can be felt powerfully.
-Repetition: The more you repeat an idea, element or proportion in a building, the better it gets.
-Contradiction: At the heart of all great art, there are always two ideas that are the same yet entirely contradictory.
-Juxtaposition: The detailing of the building, looking at corners and junctions between different elements.
-Materials: Technical exercise of exploring potential of the chosen material in terms of density, texture colour etc.
In Britain, there is a tendency for architects to fetishise materials, textures and colours. However, in my limited experience, I have found it increasingly difficult to polish a turd with nicely detailed materials. I think these are the weaker elements in architecture, if I can execute the primary volumes with a degree of poetry, the colour of the bathroom tiles will be irrelevant.
Image: No. 428 2013 by Rana Begum.
