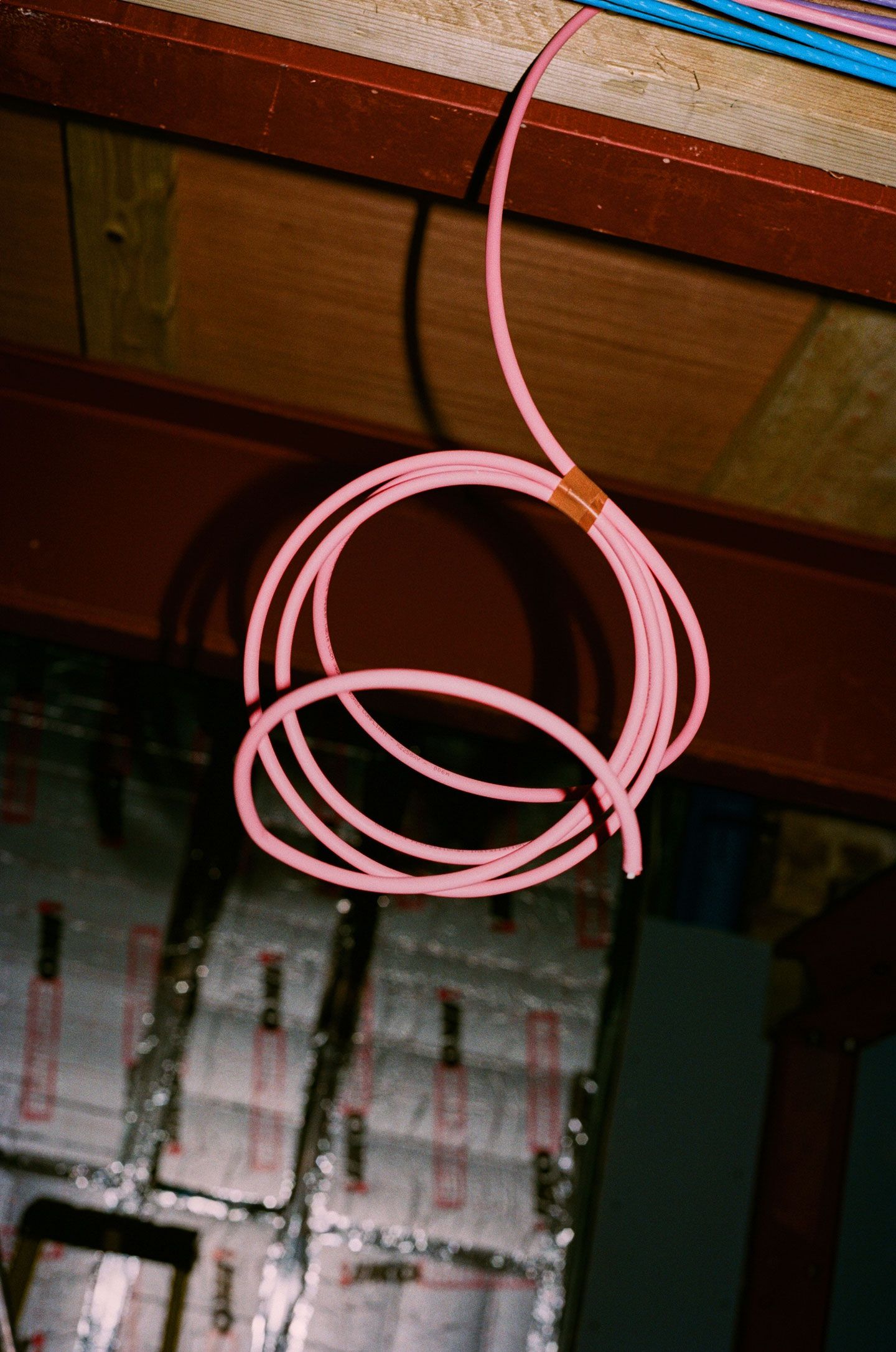Our process
We approach every project as a story - rooted in context, culture and character. Our process is designed to guide you with clarity from the first sketch to the finished result.
We take on a limited number of projects at any one time to maintain quality, ensuring our clients receive focus, care, and exceptional results. This includes new build homes, renovations and extensions, as well as commercial work and small-scale developments across London and beyond.
As a practice chartered by the Royal Institute of British Architects, we follow the RIBA Plan of Work, a framework recognised across the UK construction industry. Here’s how it unfolds:
Consultation
Every project starts with a great conversation. We offer a free thirty-minute consultation - either online, at our West London office or at your property - to help work out if your project is the right fit, and to understand your design aspirations. Book an initial consultation here.
Stage 0-1: Feasibility Study
Most projects begin with an initial feasibility study as a low-commitment way to explore working together. This stage is designed to explore possibilities, and ensures the brief feels right before moving forward.
After refining the brief together, you’ll receive three design options, with indicative construction costs and draft project timelines. Fees for a feasibility study start from fifteen hundred pounds.
Stage 2: Concept Design
From here, we sign a full architectural appointment to develop your preferred design option, producing floor plans, elevations and 3D visuals. This is the most important stage in conceptual terms, setting the design direction going forward, while helping to define costs.
Stage 3: Developed Design
The design is further refined into a detailed planning package before submitting a planning application to your local authority. While under review, we maintain close dialogue with the planning officers to give your proposal the best chance of success.
Stage 4: Technical Design
Once planning permission has been granted, we prepare detailed technical drawings, specifications for building regulations and schedule of works, and appoint relevant consultants.
At this stage, we will also advise on potential contractors to be invited to tender the work. We have built up good working relationships over the years with a number of contractors and we will make use of our experience to help choose one that is best suited to your project.
Stage 5: Construction
To control the quality of the built result, we work on all of our projects through construction until completion. We don’t hand off to a contractor. We remain hands-on throughout the build- making regular site visits to keep the project on track, and acting as an intermediary between you and the contractor. Payments are made to the contractor on a regular basis based on progress, once we have inspected and certified that the works completed are to the standard we expect.
Stage 6: Handover
After completion, we inspect the works, oversee snagging and issue a final certificate - at which point the project is completed. There is typically a defects liability period of six months after completion, during which time any issues that may arise will be sent to the contractor to be rectified, incurring no additional construction cost. Our fees for this stage are agreed separately on an hourly rate, due to the generally limited amount of time required.
Get in touch
We issue all prospective clients a comprehensive guide, explaining each of these stages in further detail. Contact us to request your copy and to discuss how we might work together.

