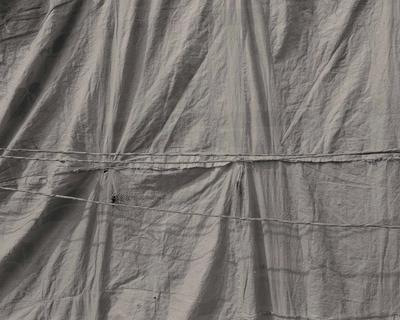
The Geometric Pattern
A semi-detached suburban house that was once social housing is transformed into a pair of two-bedroom flats in West London.
Taking inspiration from the client’s heritage, we created a bespoke pattern inspired by Islamic geometry. Here, pattern is not used as mere ornament, but also as a structural element, and as a filter to let light in.
Timber beams running the length of the ground floor extension and supporting the upper storey take on this intricate pattern. A series of rooflights, carefully placed to align with the beams, allow an interplay of shadow and light to cast the geometry onto the floor below. The pattern is responsive, too – denser in private spaces to let in less light, then gradually widening in more public areas.
Extending out to the garden, the pattern becomes a part of the landscape design through water features, planting beds and paving.
Project
Extension & refurbishment, Hayes, West London
Stage
Planning, 2025




