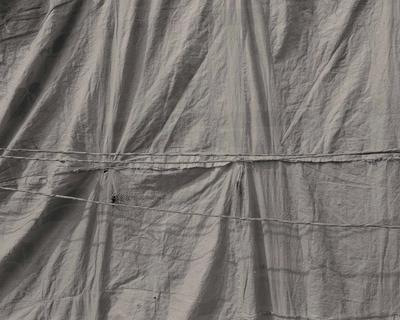
The Stepwell House
The Stepwell House redefines a two-storey Stoke Newington flat and garden as a series of contradictory typologies - an art gallery, a home and an outdoor stepwell.
The entrance opens to a private art gallery with a perforated bridge, double height void and large rooflight. A kitchen, living and dining space is placed facing the garden at ground level, while a master bedroom facing the stepwell is placed below. The stepwell is a sculptural element that rationalises access across both floors while being deliberately irrational in its formal articulation. This encourages a series of uses beyond a simple flight of stairs leading to a garden – becoming both sculpture and spontaneous seating while blending in with the landscape.
The project aims to tell a story about using stainless steel mesh in contrasting situations. Upon entrance we see a mesh bridge and balustrade enclosing stairs. In the kitchen, mesh is used to form shelves. In the rear elevation it layers the windows as a filter for daylight. As a conclusion, mesh is filled with stone to create a stepped gabion landscape.
The interiors are elevated by a curation of furniture, lighting and finishes from Max Radford Gallery, including bespoke stone tiling, and stained oak joinery finished in a grid that echoes the proportions of steel mesh.
A protected haven off a busy street, the Stepwell House creates an environment that encourages solitude and socialising alike - a space to display art and a sanctuary from the city.
Project
Residence & Private Art Gallery, Stoke Newington, London
Stage
Construction, 2025










